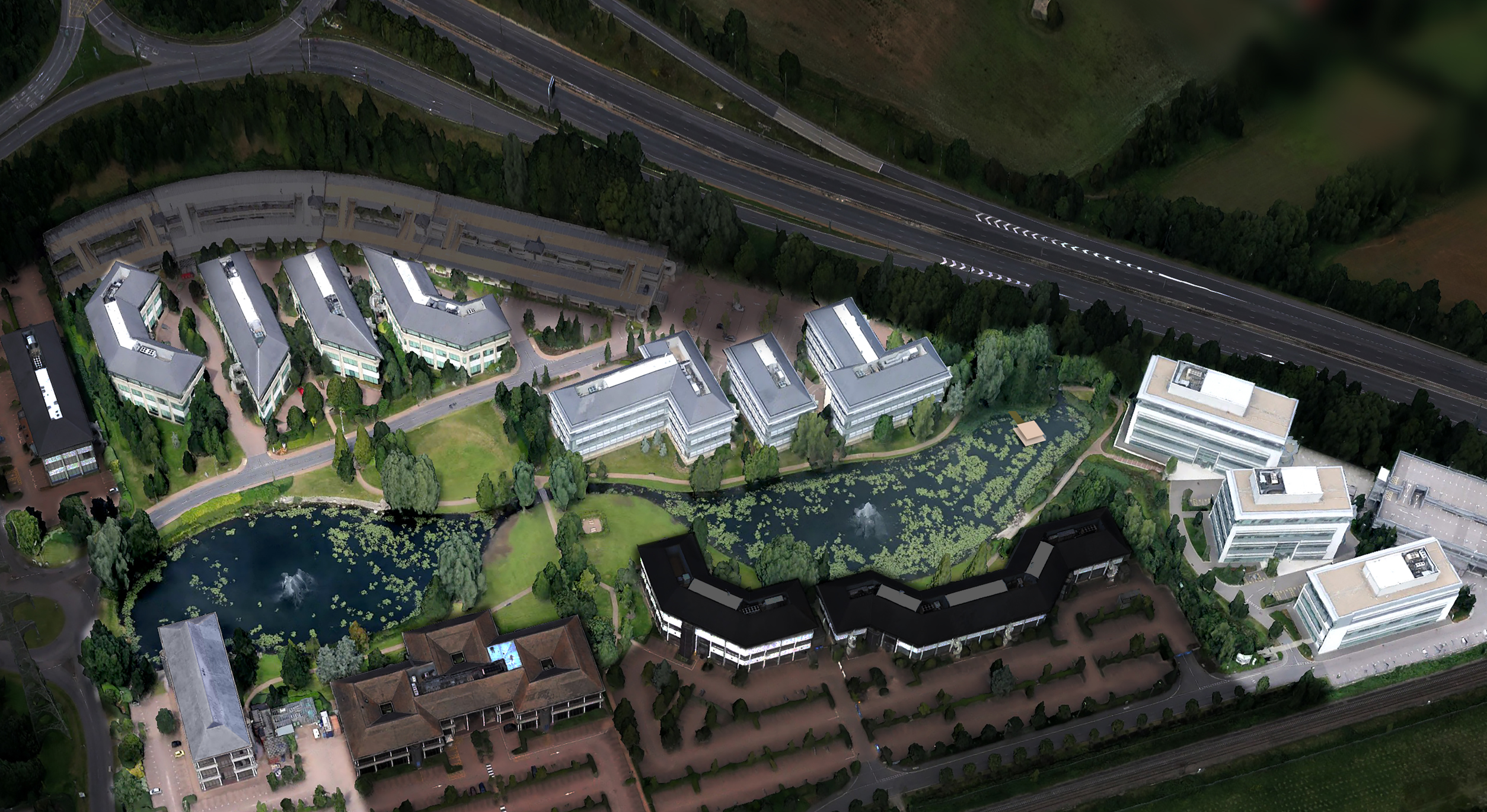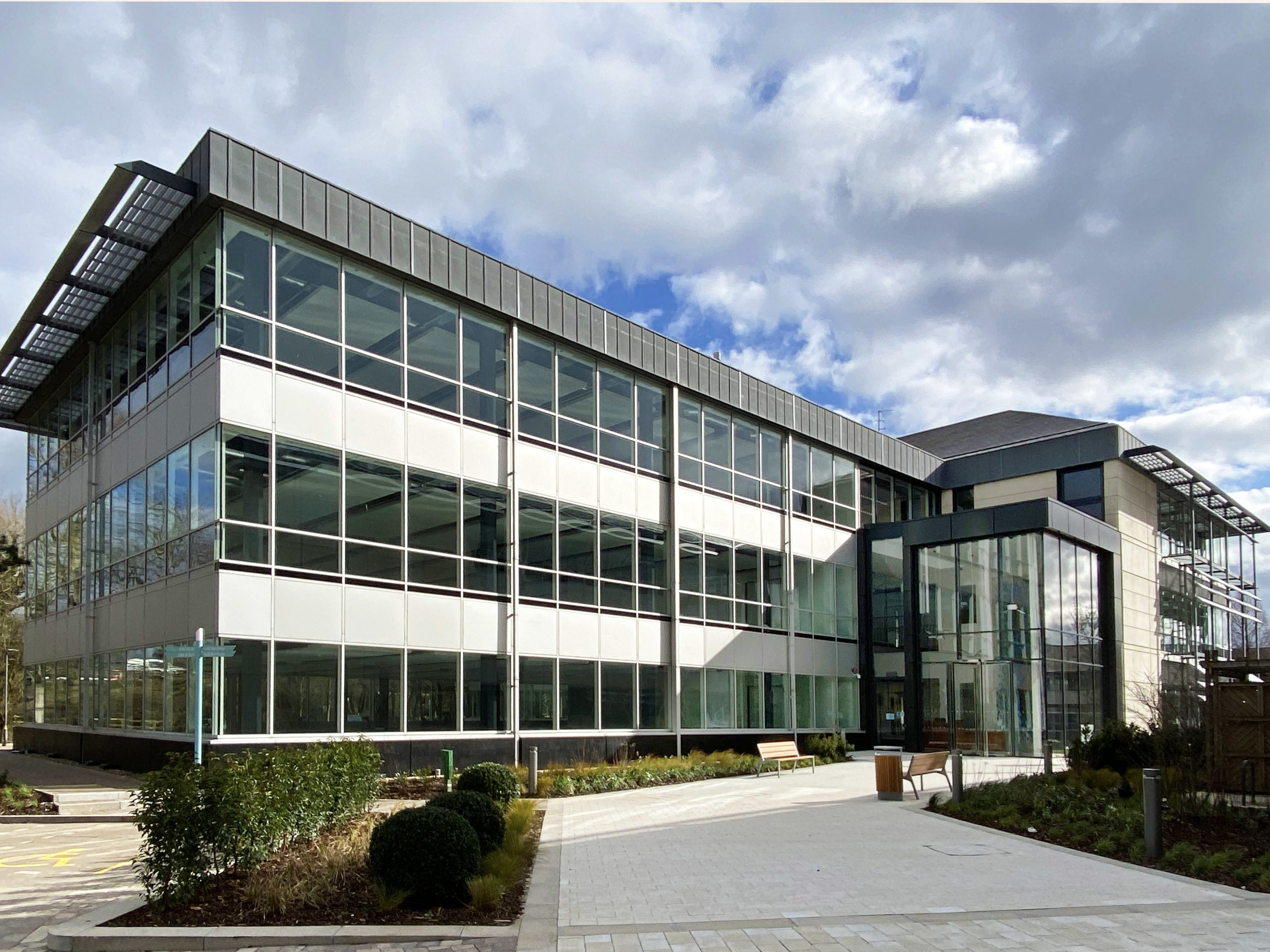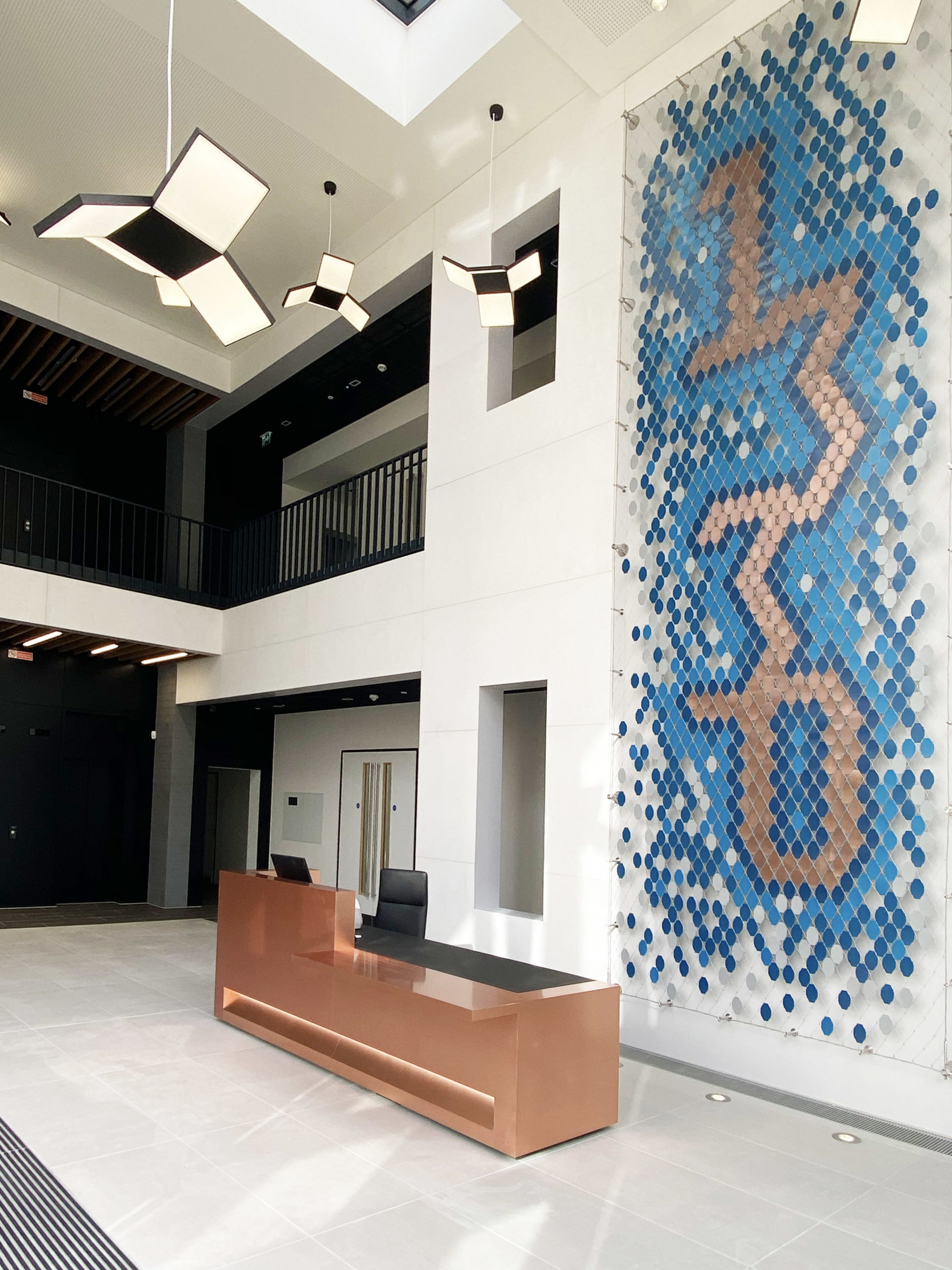The Park



Building 1330 has undergone an extensive refurbishment including a new double height reception extension; new VRF air conditioning system, semi-exposed raft ceilings and LED lighting. It offers panoramic views of the lake, floor-to-ceiling glass elevations and open floor plates that bring fantastic natural light to the workspace.
Second
LET
First – Suite 2
4,500–9,547
First – Suite 1 (Cat A+/Fully Fitted)
2,512
Ground
12,423
TOTAL
24,973
Car parking ratio
1:219 (114 spaces)
