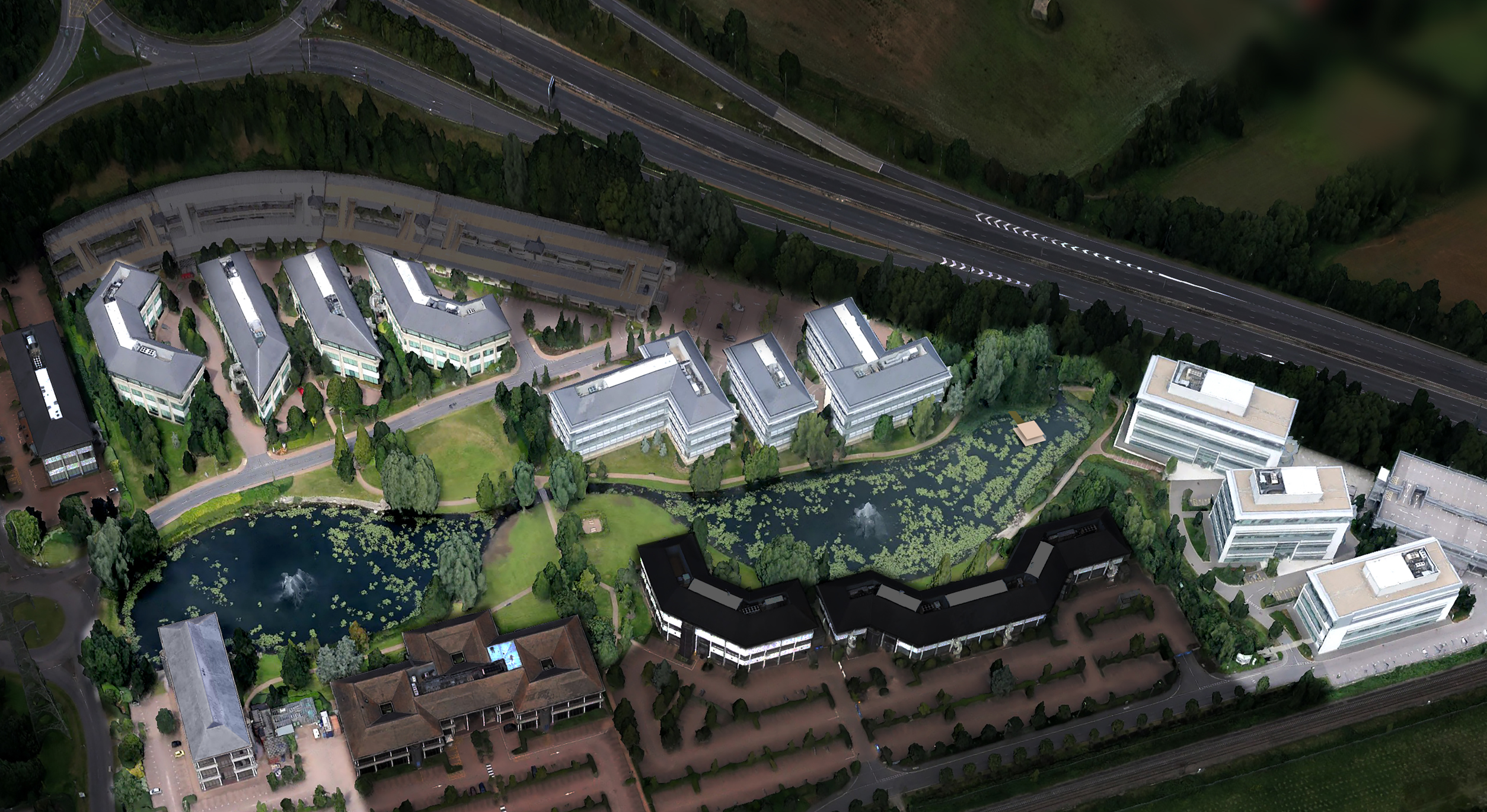The Park



Building 1220 has recently undergone an extensive internal refurbishment including a new double width reception, 4 pipe fan coil air conditioning system, new ceilings, and LED lighting.
The high specification office is arranged on three floors and has an excellent car parking ratio of 1:216 (142 spaces). It benefits from lake views and sits adjacent to newly developed landscaped garden seating areas and pocket gardens.
Building 1220 also offers FLEX at Arlington – outstanding work-ready offices ready for immediate occupation. Click here for details.
Second
10,495
First
10,495
Ground Suite 4
1,529
Ground Suite 3
1,603
Ground Suite 2
2,020
Ground Suite 1 (Cat A+/Fully Fitted)
3,995
Reception
1,001
Total
30,429
Car parking ratio
1:216 (142 spaces)

Indicative floor plan (not to scale, for illustrative purposes only)


