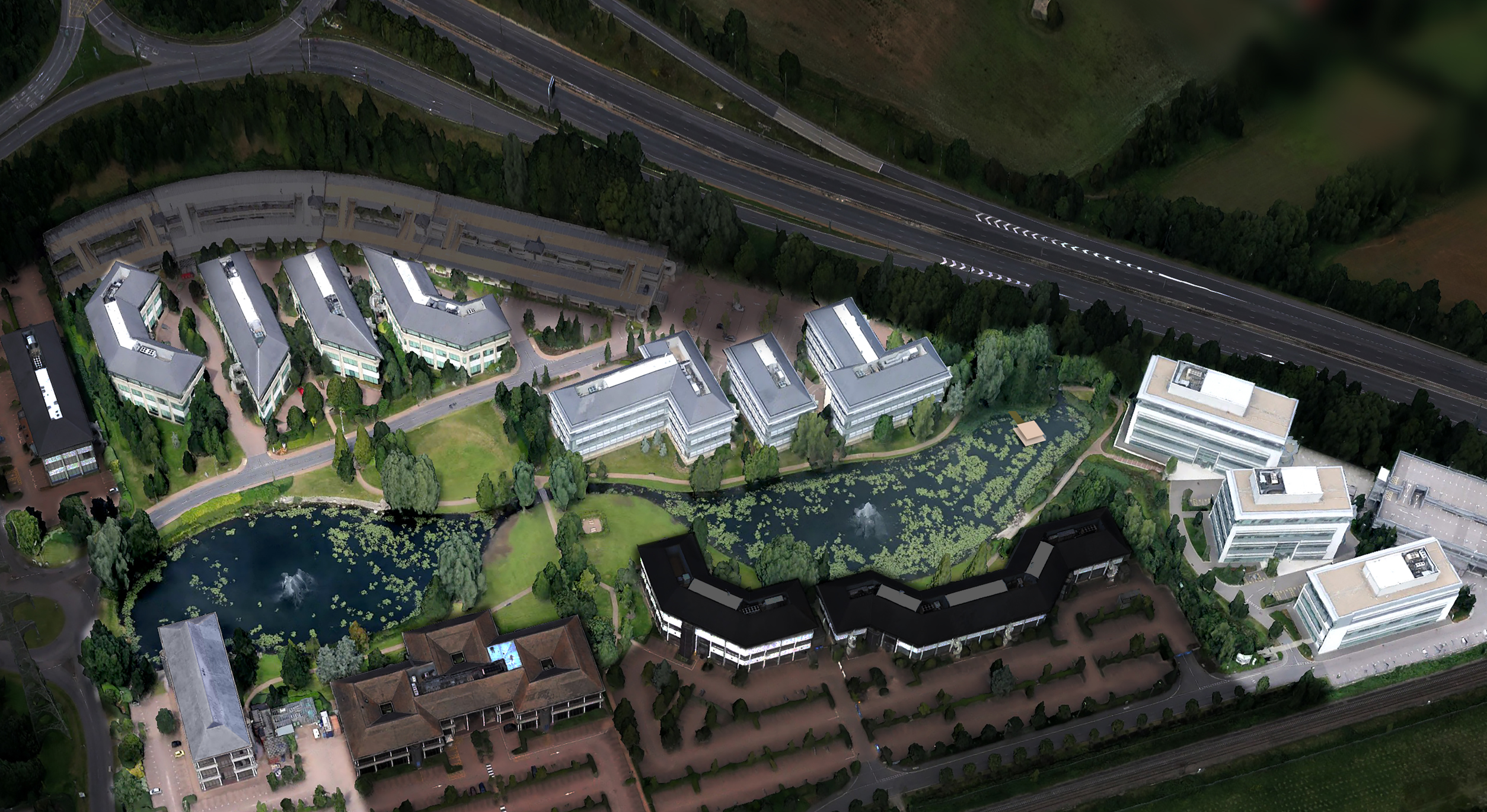The Park



Building 1320 offers panoramic views, floor-to-ceiling glass elevations and open floor plates that bring fantastic natural light to the workspace.
The high specification accommodation is arranged over three floors and benefits from an excellent car parking ratio.
Second
6,246
First
6,831
Ground
6,153
Reception
1,174
Total
20,404
Car parking ratio
1:217 Sq ft (94 spaces)


Indicative floor plan (not to scale, for illustrative purposes only)
